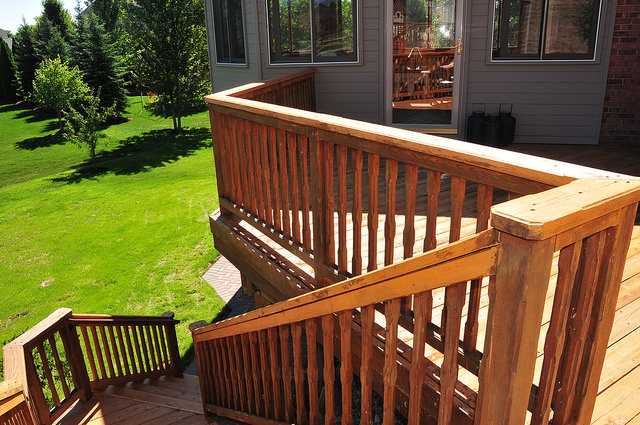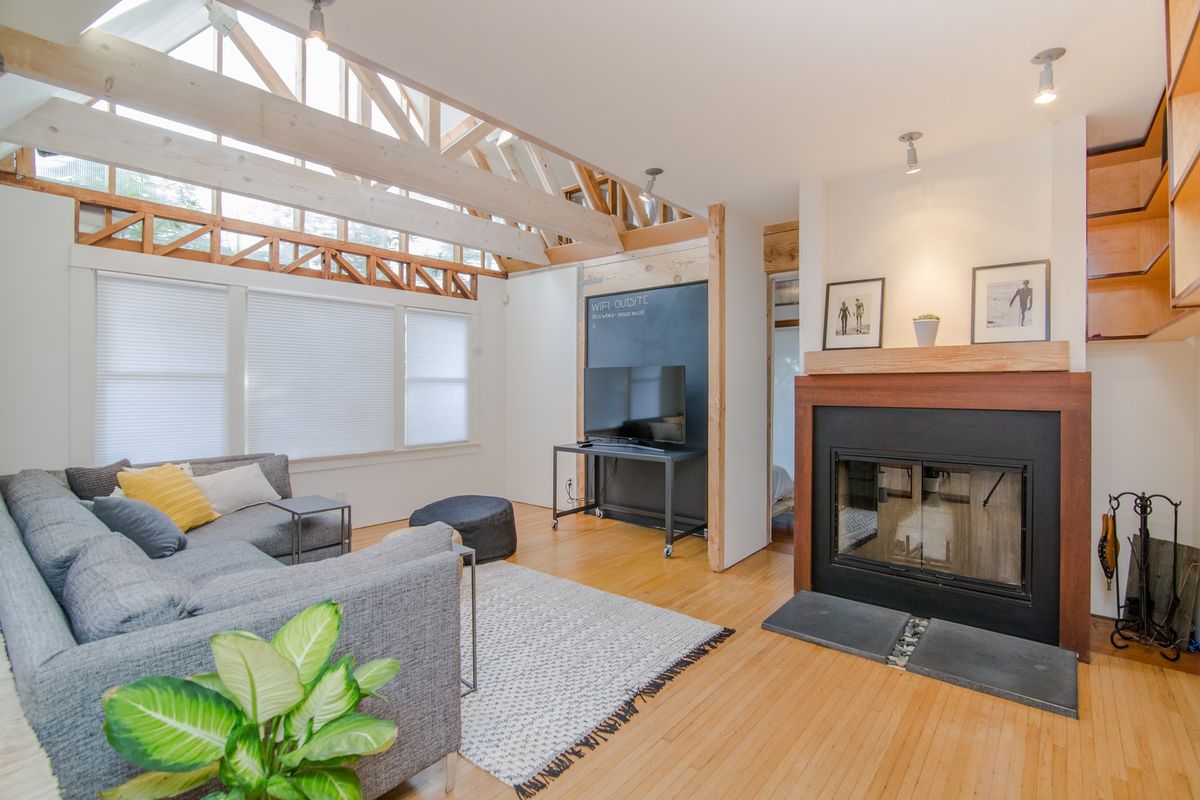
Dream stairs
Decks are fantastic additions to a country home, but you will also have to construct a flight of stairs leading to it. It is not a very difficult project, and as always you have to be very accurate with the measurements. You can make stairs leading to the deck landing with or without the handrails on the side.
Look up the following instructions on how to get it done. Since you are fitting the components over a slanting rise, getting them together accurately can be tricky. Carpentry is essentially an occupation of exact mathematical precision, so take your time and care for the inches down to the minutest details. When you get decimal values, round them to the nearest whole numbers and follow the calculations.
The rise you need
The deck level is elevated from the ground. Start with measuring the accurate perpendicular rise from the top surface of the deck to the ground. Next, you have to set a horizontal length from ground level up to the point from where you want the stairs to start. Here, you have the perpendicular and base of a right angled triangle. It would not be difficult to calculate the length of the hypotenuse (seek help from Pythagoras).
Another way
Alternately, you can calculate the slope (hypotenuse) and the perpendicular first to get the horizontal length. Keep the slope at about 40 degrees with the deck base. Decide the number of stairs once you have finalized the slope height. For this, you need to decide the vertical rise of each stair. Divide the perpendicular height with the rise of each step, and you have the number of stairs you need to make.
Total vertical height of all stairs combined should be just equal to or slightly less than the vertical perpendicular length of the deck floor from the ground. The topmost tread would be slightly smaller than the rest and the bottom riser should be slightly smaller than the other rises to ensure maximum stability. When you have these basic calculations done and followed rightly, the rest is easy.
Set the stringer
The slant stringer should be made accurately. Use rot resistant notched stringers. You can also attach skirt board to reinforce the stringer, which will be carrying the weight of the stairs. First attach the skirt board to the rim joist. Use your level to mark the top tread location and the left/right position. Tack the skirt board with the rim by using 3 inches deck screws. The tread cannot be deeper than 9 inches according to the building regulations.
Final touch
Keep the risers within 8 inches to avoid tripping on the stairs. You will need one left and one right skirt assembly. Use your stair gauge set and carpenter’s square to get the measurements rightly done. Other tools needed for the project include a handsaw, a hammer, and a corded drill, besides the circular saw. Once all components are ready and done, fix them together. Your stairs should be ready! You may want to add a coat of varnish to increase the longevity of the steps. Appreciate the hard work done by taking the first steps up and down the flight of stairs.



